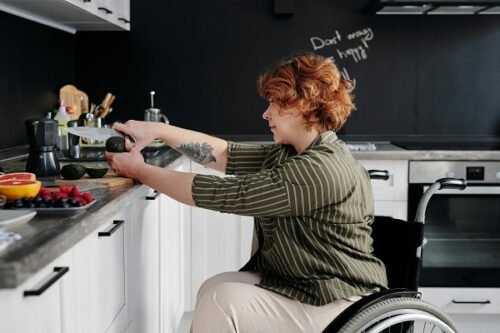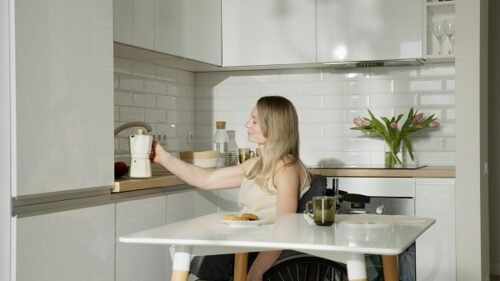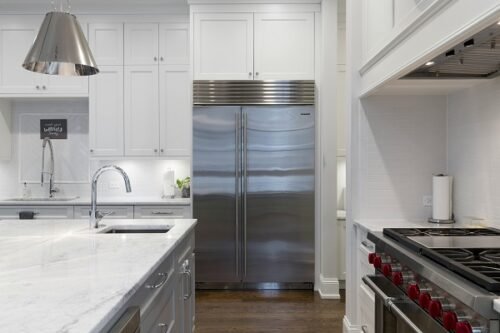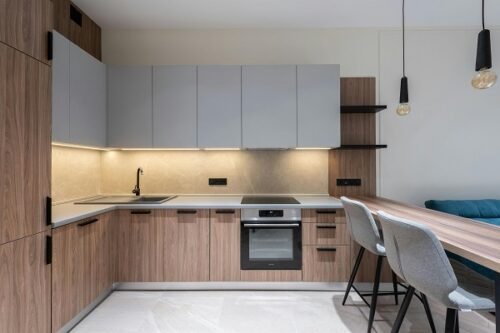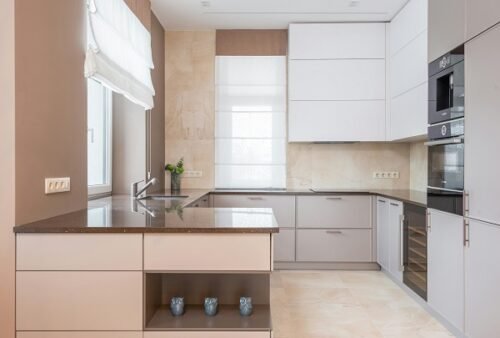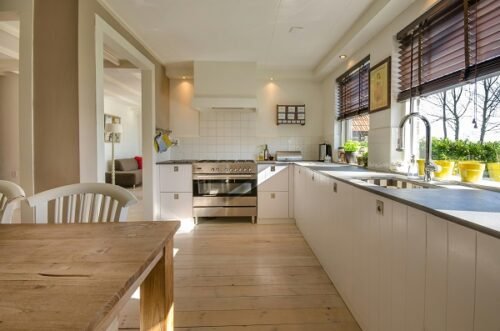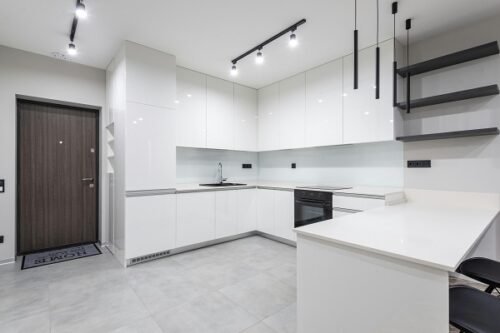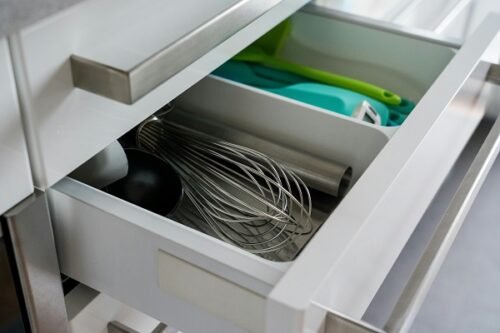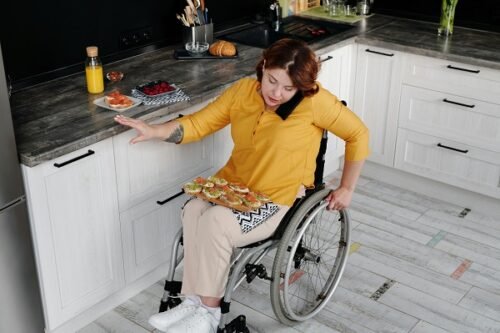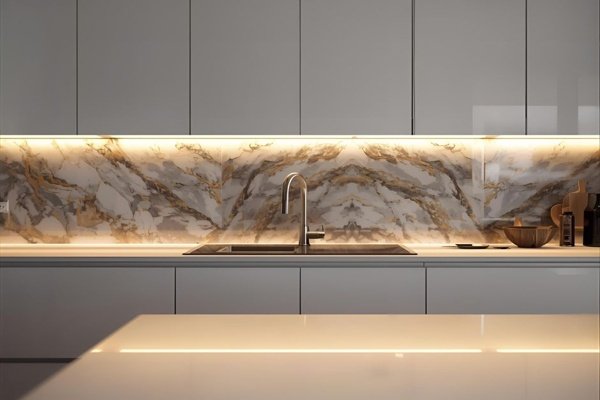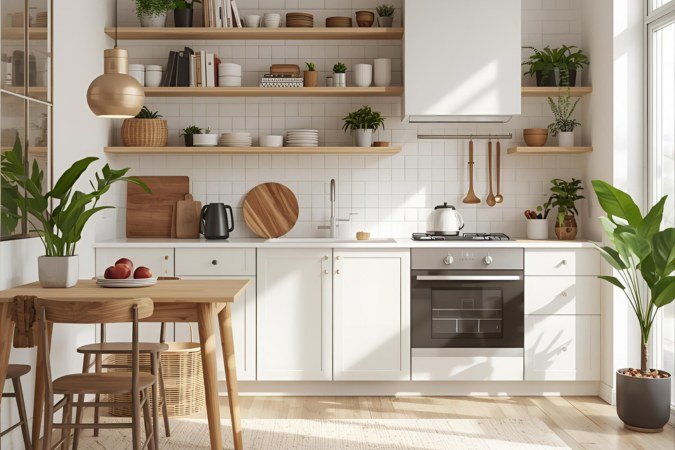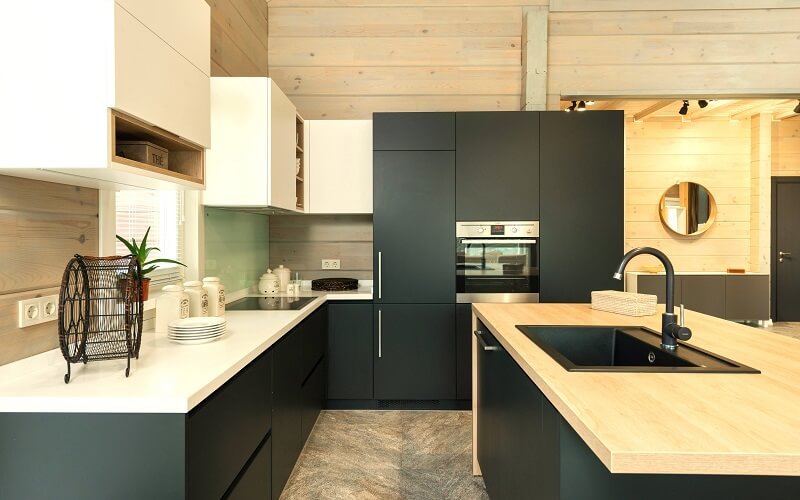
Modern Lobby and common area ideas for Condos and Rentals
December 13, 2024
Sustainable and eco-friendly home painting ideas
December 26, 2024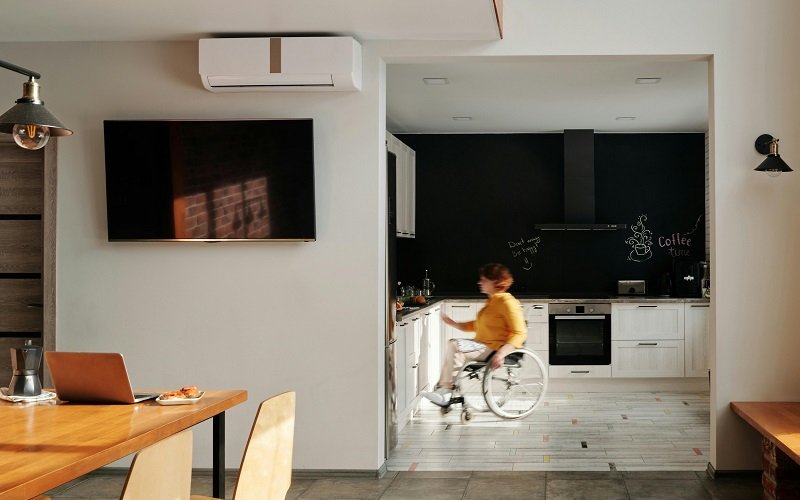
Accessible kitchen design and requirements, cabinets and appliances
A kitchen is often called the heart of the home, but for individuals with mobility challenges or disabilities, this vital space can present obstacles. An accessible kitchen bridges functionality and style, creating an environment that works for everyone. Whether you're planning an Accessibility renovation or looking for smaller upgrades, here are some modifications to make your kitchen more accessible and inclusive.
Lower Countertops and Workspaces
Standard countertops are often too high for wheelchair users. Lowering countertops to around 30-34 inches or installing adjustable-height counters ensures a comfortable workspace for everyone. Pair this with open space beneath counters to allow knee clearance for seated users.

Pull-Out Shelving and Drawers
Traditional cabinets can be challenging to reach. Replace them with pull-out shelves, lazy Susans, and soft-close drawers. These upgrades make it easier to access cookware and utensils without unnecessary strain or bending.
Accessible Kitchen Appliances
Consider installing appliances designed for accessibility:
Side-by-Side Refrigerators: Easier to reach both the fridge and freezer sections.
Wall Ovens: Install at a comfortable height, with side-opening doors for safer access.
Cooktops with Front Controls: Avoids the need to reach over hot burners.
Dishwashers with Pull-Out Drawers: Require less bending and effort.

Lever-Style or Touchless Faucets
Replace traditional faucets with lever-style handles or touchless faucets. These are not only convenient but also reduce strain on the hands for those with arthritis or limited dexterity. Pair this with a shallow sink for easier access.

Adequate Lighting
Good lighting is critical for everyone, especially for individuals with visual impairments. Install under-cabinet lighting, motion-activated lights, and dimmer switches for customizable brightness levels.

Non-Slip Flooring
Slippery floors are a safety hazard. Choose non-slip materials like textured vinyl, rubber, or matte-finish tiles. These materials reduce the risk of falls while maintaining a stylish look.

Easy-to-Operate Cabinet Hardware
D-shaped handles and touch-latch systems are easier to use than traditional knobs. These simple upgrades can make a big difference in accessibility and convenience.

Open Floor Plan
An open floor plan with at least 5 feet of clearance between counters and islands allows easy navigation for wheelchairs and walkers. If possible, eliminate barriers like raised thresholds or unnecessary partitions.

Voice-Controlled Technology
Smart kitchen technology can make life easier. Install voice-activated devices for tasks like adjusting lighting, setting timers, or controlling appliances. Brands like Alexa and Google Home integrate seamlessly into many kitchen setups.
Accessible Storage Solutions
Place frequently used items within easy reach, ideally between 15 and 48 inches from the floor. Use pull-down racks or baskets in upper cabinets to bring stored items to a comfortable height.

Safety Enhancements
Anti-Scald Devices: Prevent accidental burns by controlling water temperature.
Cooktop Safety Sensors: Automatically shut off burners if they’re left unattended.
Rounded Counter Edges: Minimize the risk of injuries from bumps and falls.

Creating a Welcoming Space with accessible kitchen
An accessible kitchen supports aging in place and family inclusivity without compromising modern aesthetics.
For more details, refer to the CMHC Accessible Housing by Design — Kitchens guide.
If you're planning an accessible kitchen renovation, contact us for expert advice. Renomod specializes in inclusive Canadian home renovations that enhance safety, function, and design.
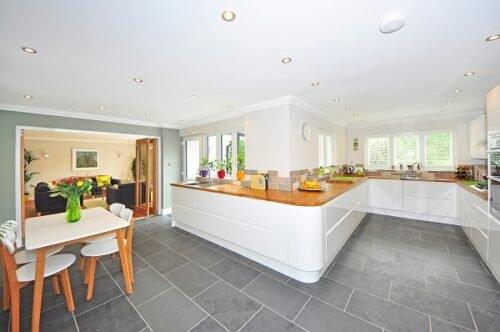
If you're considering making your kitchen more accessible, contact us for a personalized consultation. Renomod specialize in renovations that make homes safer and more functional, while maintaining the design you love.

